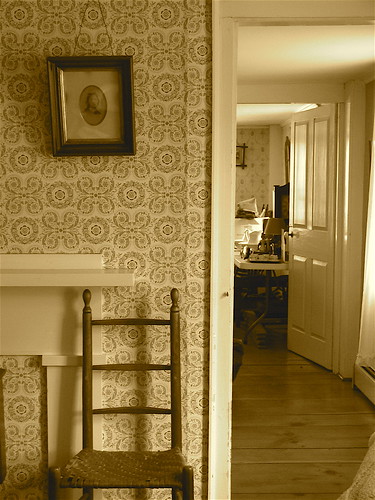
As many of you know I am rather partial to old farms and farm things and farmhouses--today these undisturbed places of the past usually exist only in writings and photos and memory. Rarely does one stumble upon an actual preserved farmhouse but we occasionally do--either through friends and acquaintances that we meet or through the odd occurrence of an on-site auction. In early June my husband, daughter, friend Rosemary (a frequent blog fixture), and myself went to an old farm in Keene, New Hampshire that had recently left the ownership of two sisters in their 90s who had lived there all of their lives. Richard Withington, himself 90-something, an auctioneer from Hillsborough had the listing. Lured by the prospect of "items from the pantry" on the auction flyer, we were able to get in before the preview and see the house.
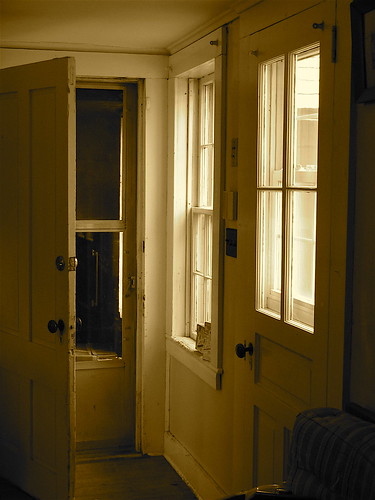
The farm--and its 100 acres (a classic farm size for self-sufficiency)--is just out of reach of suburban Keene in southwestern New Hampshire in an area that is still surprisingly rural. It had been sold a year or so ago to a man who bought it furnished as a place for his mother to live. However, it still retained the same atmosphere and contents of its previous owners. This kind of Federal farmhouse, large and boxy with a central hall, was once common across New England landscapes.

The kitchen like the rest of the house, was untouched, and a place the present owner said he would keep the same if his wife let him. I wasn't clear if he was selling the house eventually or just the contents but it was a privilege to see the house before any restoration would occur. There was also a tinge of sorrow seeing an old place like that leave a family (something double-edged for me).
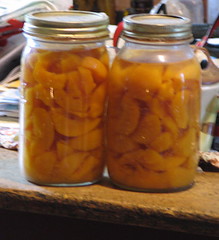
CANNED PEACHES in the KITCHEN
A large buttery (called butt'ry--a form of pantry that was popular in early American farmhouses) was just off the kitchen in the northwest corner of the ell, outfitted in plain pine boards from the 19th century, a large window for ventilation, and plenty of storage. These were originally quite commonplace in New England farmhouses as places for food storage and support for the kitchen. Cool, efficient workrooms, butteries provided the space and storage that a primitive kitchen, bereft of cabinetry, did not.
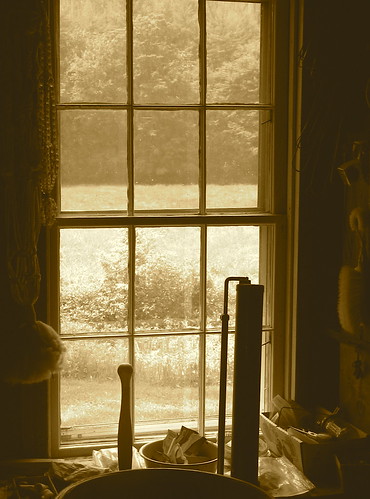
THE BUTT'RY WINDOW
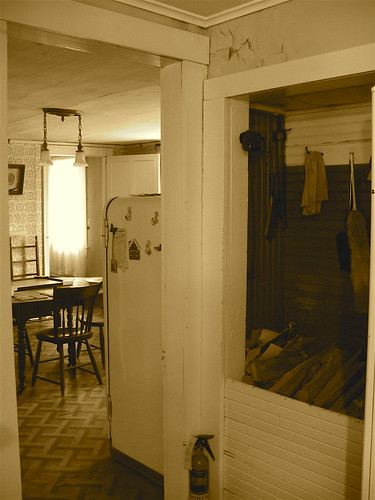
THE WOOD BIN in the KITCHEN
Other rooms, like the parlors and hallways, and upstairs bedrooms, and even the light fixtures, reminded me of the farmhouse where I grew up. My daughter Addie caught the old smell of aged wood and closed-up antiquity that she remembers from visiting the Gibson House in Boston when she was just 13 months old, where I once worked as a resident guide. "There's that Gibson House smell again," she said. For me, smell is the most resonant of my sense memories.
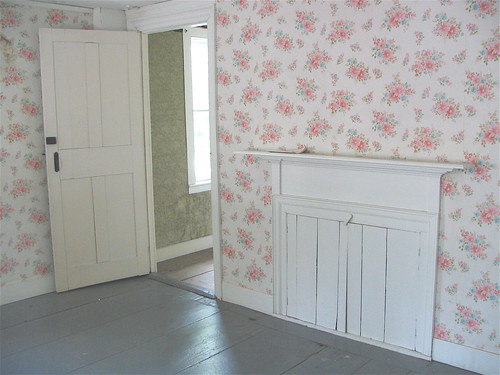
AN EMPTY UPSTAIRS BEDROOM WITH VINTAGE WALLPAPER
Upstairs there were sparsely furnished bedrooms and several caches of items that would go at auction. A front hall closet over the stair hall was a reminder of the two in our own Federal home (one is now my office which looks out over the Main Street of our village, the other is a closet). My office was a small nursery space for our son Henry but it became, out of necessity, my own little office and I wouldn't trade it for a larger space in the house. It could easily be made back into its original space--a hallmark of any careful house restoration.

In our own home, we have always thought these closets might have originally been small bedrooms. Our house is a double house, a Federal duplex, really. Built by two brothers for their families in 1813, there is an unusual mirrored quality throughout, a kind of double symmetry in a further extension of the classical Federal architectural house form. The closet door was even constructed in the same manner as our two--with a window to illuminate a dark hall. Inside were hung some old clothes, presumably from the sisters, a somewhat disconcerting site.

OLD FIXTURES in the ONLY BATHROOM
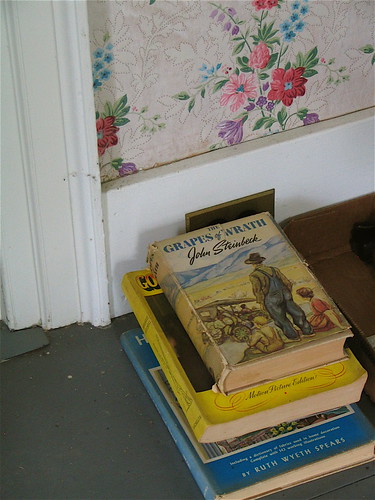
A PILE OF BOOKS AWAITS THE AUCTION

A PARLOR STASHED WITH ITEMS FOR AUCTION
We went to the auction later that week but didn't stay. It was overwhelmed by people and items that we didn't want or need, and few contents from the pantry that we could find. But it was sad to see the crowds of people rummaging through the piles, hoping for something old and valuable to keep or sell. Seeing the farmhouse before it lost its placefulness, or any vestige of the two sisters, was enough for us. So we left, before the first strike of the gavel echoed under the tent and across the new mown fields.

3 comments:
Just an amazing post-about a house that was truly home to the sisters. I've always wanted to live in an old house-an old homeplace where it seems the ones who have left are still there somehow-through the history of it all.
I have the same exact ceiling light fixtures and bathroom sink and claw foot tub in my 1889 farmhouse which I bought last winter. I recently created a website with photos sharing the progress of the restoration. Please check it out. www.quiettimes.webs.com
I know it's been eons since this post, but do you happen to have the address of the home still? Or know what's happened to it? I'm so curious! Feel free to email me: demurefolk@gmail.com
Post a Comment